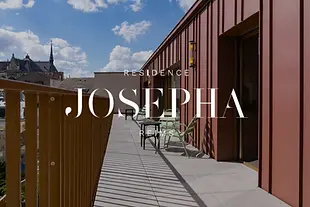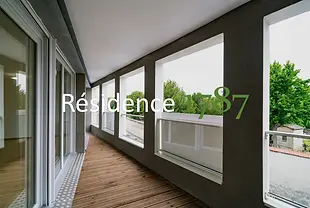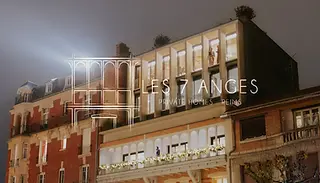Présentation du programme
Une résidence d’exception entre façade historique et architecture contemporaine
Nichée au 74 boulevard Lundy et 2 rue du Champs de Mars, la Résidence Armona se distingue par son emplacement rare au cœur du quartier Boulingrin, l’un des plus prestigieux de Reims.
Ce programme neuf mêle subtilement patrimoine préservé et conception moderne, grâce à un projet de rénovation et de surélévation qui conserve la façade néo-classique du début du XXᵉ siècle tout en intégrant quatre niveaux d’architecture contemporaine.
Armona incarne un programme immobilier neuf haut de gamme, pensé pour offrir une qualité de vie exceptionnelle au sein d’un quartier recherché. Avec ses lignes élégantes, ses prestations soignées et son intégration harmonieuse dans l’environnement existant, cette résidence s’adresse aux acquéreurs à la recherche d’un appartement neuf alliant caractère, confort et emplacement premium à Reims.


Situation & Commodités
Une adresse d’exception entre patrimoine rémois et renouveau urbain
Just 45 minutes from Paris by TGV, the capital of Champagne is a prime destination for lovers of culture, gastronomy and fine wines.
Located along the Cours Anatole France, the Residence des 7 Anges is an incomparable establishment offering a breathtaking view of the majestic Reims Cathedral .
Ideally located in the city center, halfway between Place Royale and the Carnegie Library, this prestigious address invites you to enjoy a five-star experience.
A place like nowhere else in Champagne.
Intérieurs & aménagements
Des espaces de vie élégants, lumineux et ouverts sur la ville
Just 45 minutes from Paris by TGV, the capital of Champagne is a prime destination for lovers of culture, gastronomy and fine wines.
Located along the Cours Anatole France, the Residence des 7 Anges is an incomparable establishment offering a breathtaking view of the majestic Reims Cathedral .
Ideally located in the city center, halfway between Place Royale and the Carnegie Library, this prestigious address invites you to enjoy a five-star experience.
A place like nowhere else in Champagne.
Just 45 minutes from Paris by TGV, the capital of Champagne is a prime destination for lovers of culture, gastronomy and fine wines.
Located along the Cours Anatole France, the Residence des 7 Anges is an incomparable establishment offering a breathtaking view of the majestic Reims Cathedral .
Ideally located in the city center, halfway between Place Royale and the Carnegie Library, this prestigious address invites you to enjoy a five-star experience.
A place like nowhere else in Champagne.














